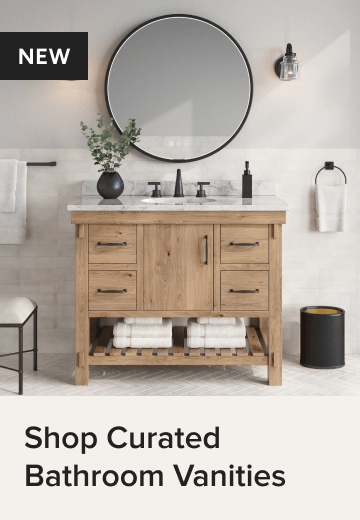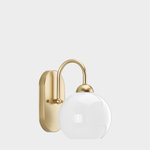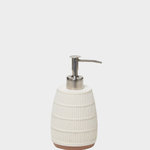Vaulted Ceiling Family Room Ideas
Refine by:
Budget
Sort by:Popular Today
141 - 160 of 2,920 photos
Item 1 of 2
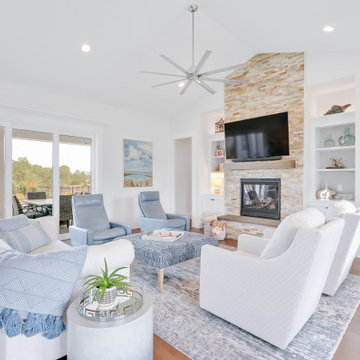
White Cabinet, Quartz Countertop, Fireplace,
Inspiration for a mid-sized coastal open concept light wood floor and vaulted ceiling family room remodel in Wilmington with white walls, a standard fireplace and a stacked stone fireplace
Inspiration for a mid-sized coastal open concept light wood floor and vaulted ceiling family room remodel in Wilmington with white walls, a standard fireplace and a stacked stone fireplace

Large open space with 2 story ceiling, tall stone fireplace and lots of natural light.
Large mountain style open concept medium tone wood floor, brown floor, vaulted ceiling and wood wall family room photo in Baltimore with beige walls, a corner fireplace and a stone fireplace
Large mountain style open concept medium tone wood floor, brown floor, vaulted ceiling and wood wall family room photo in Baltimore with beige walls, a corner fireplace and a stone fireplace
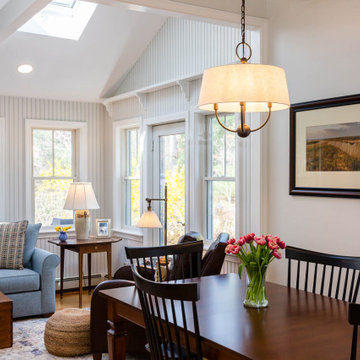
This coastal kitchen needed a refresh. Its solid wood cabinets were painted in a sage green, with putty colored trim and a cherry island and dark countertop. We painted the cabinetry and replaced countertops and appliances. We also moved the refrigerator to a side wall to create a better work space flow and added two windows to provide symmetry on the cooktop wall. A new custom wood hood and patterned marble backsplash help add a cheerful upbeat vibe to a previously subdued and muted space.
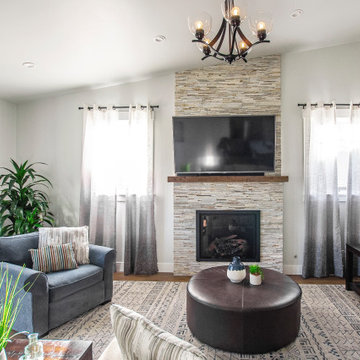
Example of a mid-sized transitional open concept medium tone wood floor, brown floor and vaulted ceiling family room design in San Francisco with gray walls, a standard fireplace, a stacked stone fireplace and a wall-mounted tv
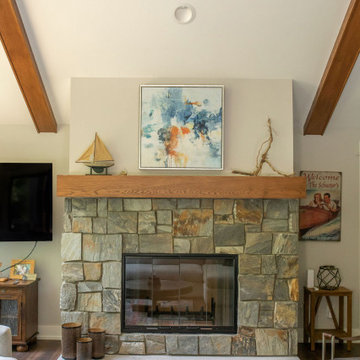
Take a look at the transformation of this family cottage in Southwest Michigan! This was an extensive interior update along with an addition to the main building. We worked hard to design the new cottage to feel like it was always meant to be. Our focus was driven around creating a vaulted living space out towards the lake, adding additional sleeping and bathroom, and updating the exterior to give it the look they love!
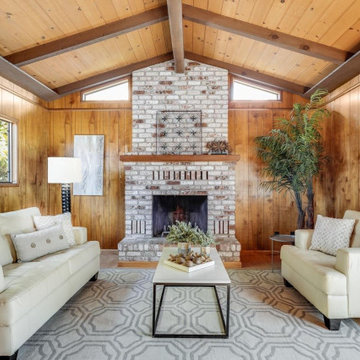
Example of a trendy vaulted ceiling and wood wall family room design in Other with a standard fireplace and a brick fireplace
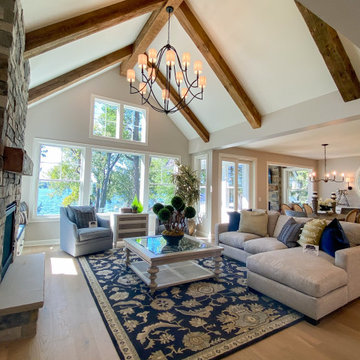
Example of a huge classic open concept medium tone wood floor and vaulted ceiling family room design in Minneapolis with gray walls and a stone fireplace

Inspiration for a 1960s medium tone wood floor and vaulted ceiling family room remodel in Nashville

Mid-sized transitional enclosed medium tone wood floor, brown floor and vaulted ceiling family room photo in Houston with white walls, a corner fireplace, a stone fireplace and a wall-mounted tv

Mid-sized trendy open concept light wood floor, vaulted ceiling and shiplap wall family room photo in Seattle with white walls, no fireplace and a wall-mounted tv

Photo Credit: Vivid Home Photography
Example of a large farmhouse vaulted ceiling family room design with beige walls, a standard fireplace, a stone fireplace and a wall-mounted tv
Example of a large farmhouse vaulted ceiling family room design with beige walls, a standard fireplace, a stone fireplace and a wall-mounted tv
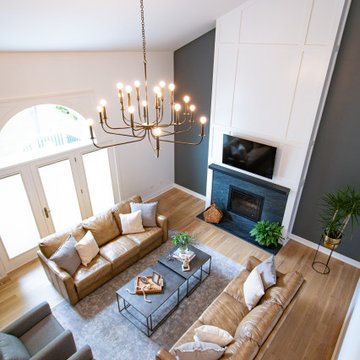
Family room - large transitional open concept light wood floor, brown floor and vaulted ceiling family room idea in Chicago with black walls, a standard fireplace, a stone fireplace and a wall-mounted tv

Warm family room with Fireplace focal point.
Family room - large transitional open concept light wood floor, brown floor and vaulted ceiling family room idea in Salt Lake City with white walls, a standard fireplace, a stone fireplace and a wall-mounted tv
Family room - large transitional open concept light wood floor, brown floor and vaulted ceiling family room idea in Salt Lake City with white walls, a standard fireplace, a stone fireplace and a wall-mounted tv
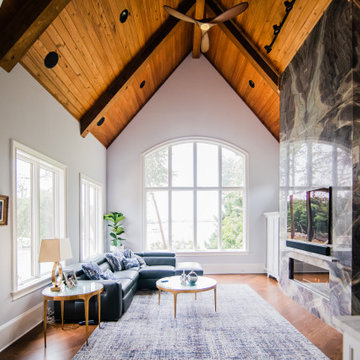
The jewel of the great room is the linear fireplace clad in bookmatched quartzite stone slabs. Photos don't do justice to the beauty of the natural stone, expertly installed with the veins wrapping the sides. Previously, a large hearth and rugged stone went from floor to ceiling.
Sectional by W. Schillig, tables by Hickory White, rug by Roya Rugs. Walls painted in Sherwin Williams Blue Iris.

Photo Credit: Kaskel Photo
Example of a mid-sized mountain style open concept light wood floor, brown floor and vaulted ceiling family room design in Chicago with beige walls, a standard fireplace, a stone fireplace and no tv
Example of a mid-sized mountain style open concept light wood floor, brown floor and vaulted ceiling family room design in Chicago with beige walls, a standard fireplace, a stone fireplace and no tv
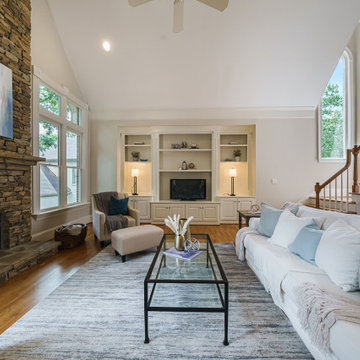
Anew Home Design in Alpharetta https://anewhomedesign.com/
Inspiration for a transitional open concept vaulted ceiling family room remodel in Atlanta with gray walls, a standard fireplace, a stone fireplace and a media wall
Inspiration for a transitional open concept vaulted ceiling family room remodel in Atlanta with gray walls, a standard fireplace, a stone fireplace and a media wall
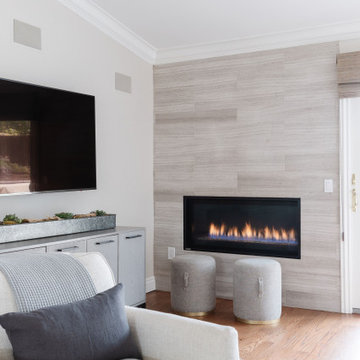
Tight space, Great Room, clients Own scupltures, Lee Indstries Swivel Chairs, Room and Board Hide Ottoman, Aero, Limestone Fireplace
Mid-sized transitional open concept medium tone wood floor, brown floor and vaulted ceiling family room photo in San Francisco with white walls, a standard fireplace, a stone fireplace and a wall-mounted tv
Mid-sized transitional open concept medium tone wood floor, brown floor and vaulted ceiling family room photo in San Francisco with white walls, a standard fireplace, a stone fireplace and a wall-mounted tv

Stunning great room quipped with large windows, a beautifully vaulted ceiling, and a stone mantle and fireplace. This space features upholstered seating and sleek metal framed furniture, and beautifully accented with potted plants.
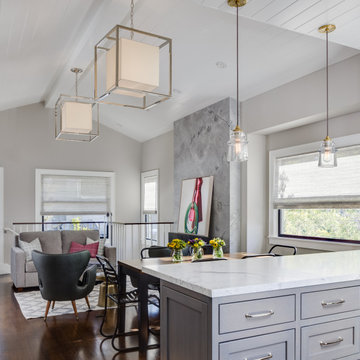
Here, a kitchen opens onto the main living space with vaulted ceiling and painted decking. Large scale lighting amplifies the sloped ceiling height. In the background, an open railing leads to a full basement below. This home is traditionally finished, with a minimum of extra crown and trim. Hard lines and square counter edges make this a crisp but traditional look.
Vaulted Ceiling Family Room Ideas
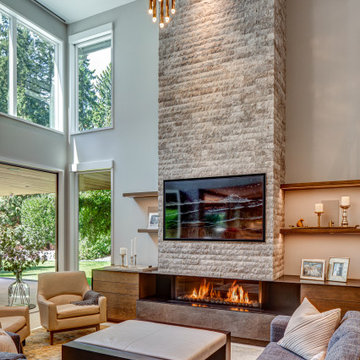
Inspiration for a transitional vaulted ceiling and wainscoting family room remodel in Seattle with a standard fireplace, a stacked stone fireplace and a wall-mounted tv
8
