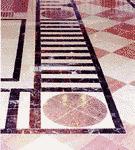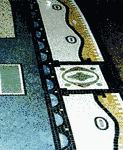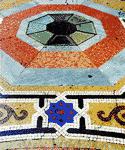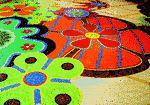Floor
(redirected from floored)Also found in: Dictionary, Thesaurus, Medical, Financial, Idioms, Wikipedia.
floor
Floor






floating floor
hollow-tile floor
laminated floor
raised floor
floor
[flȯr]floor
Floor
a horizontal interior enclosed member of a building. Floors are used between stories, between the upper story and the attic, in basements, between the first story and the basement, and over passageways. Floors, which are supported by walls and other vertical elements, bear the weight of people, equipment, partitions, and furniture and transfer the load to the supports. At the same time, floors lend horizontal structural stability to a building as stiffening diaphragms.
In modern construction, a floor usually is a complex structure consisting of a load-bearing frame (slabs or beams), layers of insulation, a flooring, and, sometimes, a ceiling (a separate component of the floor). In multistory buildings, the floor frame is most often made of reinforced concrete. Wooden floor frames are used in smaller masonry and wood buildings. Wooden frames are generally used in regions rich in timber. Reinforced-concrete floor elements (precast, cast-in-place, or a combination of both) are manufactured from normal weight, silicate, or lightweight concretes (including expanded-clay and perlite concretes), as well as from various combinations of the three concretes (in multilayer floor frames).
The design of reinforced-concrete floor selected is determined by the uses of a building, the nature of the load the floor will bear, and the site conditions. Floors may consist of several slabs set on joists, girders, or trusses; slabs spanning in two directions supported by walls or partitions; or a single slab having an area equal to that of the room. Floor slabs may be solid, hollow-core, ribbed (waffle type and slabs with prestressed edge beams), or corrugated.
In mass housing construction, precast hollow-core porous slabs are most commonly used. The longitudinal hollow cores are mostly round or oval in cross section.
Floors must satisfy requirements of strength, rigidity, durability, fire-resistance, and sound insulation. Some floors, mainly in industrial buildings, must be impermeable to gas and steam and resistant to aggressive media. It is particularly important that the floors of residential and public buildings have good sound insulation. This may be achieved by carefully sealing joints and seams, using several layers of sound-insulating materials, or using special acoustic construction (for example, using two parallel slabs separated by a layer of air, using an elastic bearing beneath the flooring, or constructing a suspended ceiling). Ceilings made of sound-absorbent materials are used in rooms with particularly demanding acoustic requirements.
Today, the basic trend in the design and construction of floors involves the use of large prefabricated composite slabs. The design of floors of combined precast and cast-in-place construction is undergoing further improvement, as is the design of floors made of a single reinforced-concrete slab, which are erected by the lift-slab method.
REFERENCES
Konstruktsii grazhdanskikh zdanii, 2nd ed. Edited by M. S. Tupolev. Moscow, 1973.Konstruktsii promyshlennykh zdanii. Edited by A. N. Popov. Moscow, 1972.
Z. A. KAZBEK-KAZIEV [19–1139—4]
Floor
a structural element of a building that bears the effect of the movement of people and loads, as well as static loads of furniture and machinery in a room. The structural, operating, sanitary, and decorative requirements of a floor are determined by the purpose and nature of the room. The floors of public buildings must be durable, wear resistant, elastic, and smooth but not slippery. They must have low heat assimilation, be easy to clean, have a pleasant appearance, and match the interior decoration. In damp areas the floors must be water-resistant and waterproof; in fire-hazardous rooms the floors must be fireproof. In industrial buildings, greater requirements are specified for the surface of floors in terms of their capacity to resist mechanical effects (abrasion, impact, puncturation) and, for some industrial processes, the effects of chemicals or heat.
In modern construction, most floors are multilayer. They consist of a foundation (the ground or a structural floor) and the flooring, which is directly subjected to the operating effects. The floor may also include sound and heat insulation and waterproofing. In the installation of a floor on ground level, the flooring is installed on a bedding course to distribute the load on the ground. (A bedding course generally is not used in floors above ground level.) To smooth out the surface of the foundation and give it the necessary rigidity, a layer of cement mortar is applied above the base layers. Then the finished floor is laid.
Floors are distinguished according to their type of flooring. Monolithic, or continuous, floors are made of cement concrete, asphalt concrete, xylolith, earth, or clay. Materials in sheet or roll form are used to make floors (linoleum, synthetic pile coverings, ultrahard wood fiberboard). Some floors are inlaid with parquet, boards, stone blocks, ceramic tile, clinker, and metal plates. The best floors are seamless mastic floors and floors made of polymer roll materials (linoleum, Relin), which are installed over a base of heat and sound insulation.
REFERENCES
Tishchenko, I. I., and O. M. Maksimova. Ustroistvo polov: Spravochnik. Moscow, 1972.Belousov, E. D., E. M. Linde, and A. S. Bykov. Poly zhilykh i obshchestvennykh zdanii. Moscow, 1974.
K. N. POPOV